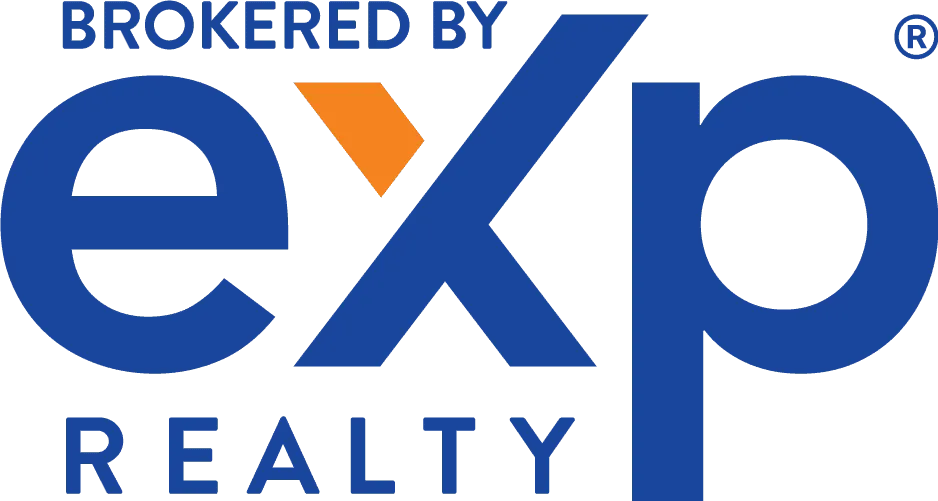Properties
Search All Real Estate Listings in the Middle Tennessee Area with The Global Partners Group of eXp. Homes for Sale in Nashville, Brentwood, Franklin, Murfreesboro, Nolensville, Lebanon and more. Luxury Homes, Estate’s, Mansions, New Construction, Existing Homes, Land, Farms, Townhomes and Condo’s. Use the search bar below to search any location or click on one of the popular links below.
347 Triad WayMurfreesboro, TN 37128




Mortgage Calculator
Monthly Payment (Est.)
$3,823Welcome to Del Webb Southern Harmony, Nashville's premiere 55+ Active Adult lifestyle community featuring 10 floor plans to choose from. Enjoy the planned upscale amenities including a resort-style pool, pickleball, bocce ball, outdoor amphitheater, gym, indoor lap pool & spa, clubs and events! The Stardom new home design is filled with natural light and open living areas. The large Kitchen flows effortlessly into the Gathering Room and Café while looking over the Covered Rear Patio, creating the perfect open concept space for everyday living. The private Owner's Suite offers a haven with a generously sized Walk-In Closet and beautifully appointed bathroom. Guests will appreciate their own bath as part of the Secondary Bedroom suite. The Flex Space is perfect for those needing a dedicated home office or a craft room! Enjoy your morning coffee or relaxing with a good book under your 25' x 10' covered rear patio! Storage space that measures 14' x 11' in the Garage is perfect for your golf cart or a work bench but can also be substituted for a 3rd Car Garage. As with all of the floor plans offered in the community, this home offers an optional second floor loft/bedroom/bath that provides the perfect getaway space for visiting guests. We have a limited amount of Echelon series homesites to choose from so hurry in as they will not last long!
| 2 weeks ago | Status changed to Active | |
| 2 weeks ago | Listing updated with changes from the MLS® | |
| 2 weeks ago | Listing first seen on site |
Listings courtesy of Realtracs as distributed by MLS GRID

Based on information submitted to the MLS GRID as of 2025-03-30 06:58 PM UTC. All data is obtained from various sources and may not have been verified by broker or MLS GRID. Supplied Open House Information is subject to change without notice. All information should be independently reviewed and verified for accuracy. Properties may or may not be listed by the office/agent presenting the information.
The Digital Millennium Copyright Act of 1998, 17 U.S.C. § 512 (the “DMCA”) provides recourse for copyright owners who believe that material appearing on the Internet infringes their rights under U.S. copyright law. If you believe in good faith that any content or material made available in connection with our website or services infringes your copyright, you (or your agent) may send us a notice requesting that the content or material be removed, or access to it blocked. Notices must be sent in writing by email to DMCAnotice@MLSGrid.com.
The DMCA requires that your notice of alleged copyright infringement include the following information: (1) description of the copyrighted work that is the subject of claimed infringement; (2) description of the alleged infringing content and information sufficient to permit us to locate the content; (3) contact information for you, including your address, telephone number and email address; (4) a statement by you that you have a good faith belief that the content in the manner complained of is not authorized by the copyright owner, or its agent, or by the operation of any law; (5) a statement by you, signed under penalty of perjury, that the information in the notification is accurate and that you have the authority to enforce the copyrights that are claimed to be infringed; and (6) a physical or electronic signature of the copyright owner or a person authorized to act on the copyright owner’s behalf. Failure to include all of the above information may result in the delay of the processing of your complaint.
Nashville Area New Construction Homes for Sale
Looking for new construction homes for sale in the Nashville area? We have a wide selection of properties available in some of the most sought-after areas around.
Check out Murfreesboro, Smyrna, Lascassas, Nolensville, Lebanon, Mount Juliet, Nashville, Brentwood, and Franklin to find your dream home. Each area offers its own unique charm and attractions, from the historic streets of Franklin to the booming urban landscape of Nashville.
Whether you’re looking for a quiet, family-friendly community or a bustling city center, we have something for everyone. Browse our selection of new construction homes in the Nashville area and find your perfect match today.
Nashville Area Luxury Homes for Sale
If you’re searching for luxury homes for sale in the Nashville area, you’ve come to the right place. Our selection of properties spans some of the most desirable neighborhoods in the region, including Nashville, Brentwood, Franklin, Mt Juliet, Lebanon, Nolensville, Arrington, Murfreesboro, Gallatin, and Hendersonville.
Each area has its own unique character, from the bustling city life of Nashville to the quiet countryside of Arrington. Our luxury homes feature top-of-the-line amenities and unparalleled attention to detail, ensuring that your every need is met. Browse our selection of Nashville area luxury homes for sale and find the perfect property to suit your lifestyle today.
Contact Us

Did you know? You can invite friends and family to your search. They can join your search, rate and discuss listings with you.